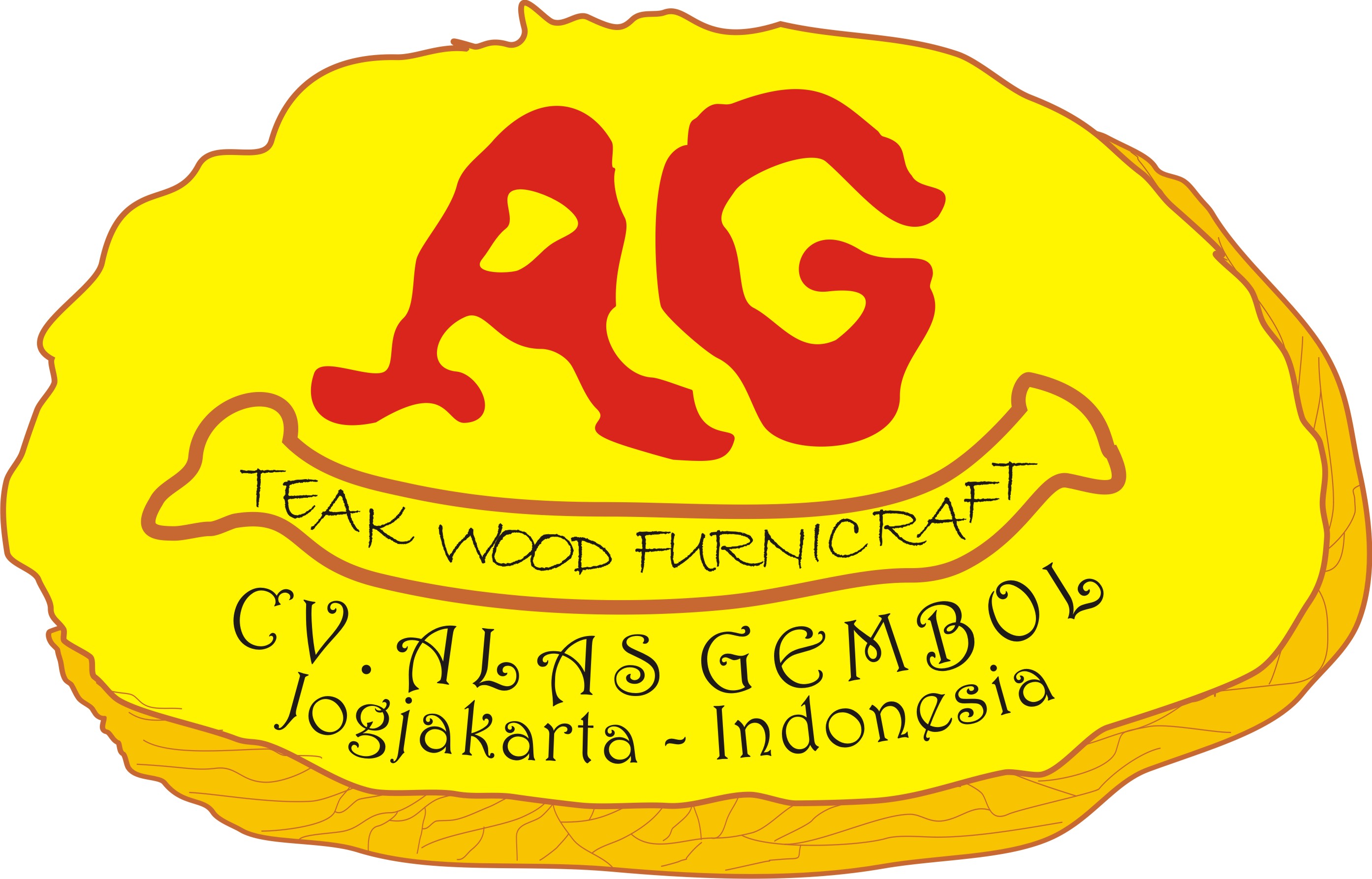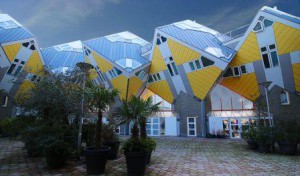
CUBE HOUSES, CREATING “FOREST” IN A CITY
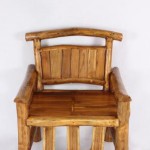
Cube Houses (Kubuswoningen) were built in 1970-an on 100 square meters land by architect Piet Blom. It is a set of cube houses. Some of them are built above roads but connected to each other. The building shapes horizontal and vertrical lines like a forest in a city. You can see the cube houses in Rotterdam and Helmond, Netherland. The famous one is located in Overblaak Street, right above Blaak Metro Station, Rotterdam.
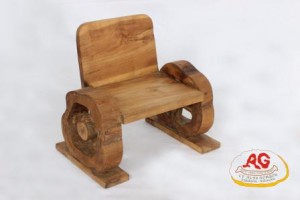
The concept of cube houses is living as an urban roof. Yup! The cube is on the upside of the stem-like building. The cube represents the top of the tree that consists of twigs and leaves. Overall, the stem-like building and the cube have functions as the protector/shade from sunburn and rain. The unique shape of cube houses eliminates the rigidity of a city.
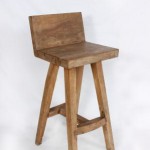
Cube houses consist of 3 floors:
Ground floor as an entrance.
1st floor consists of living room and open kitchen.
2nd floor consists of 2 bedrooms and bathroom.
Top floor, sometimes it is used as a small garden.
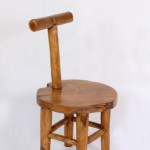
Beside the unique tree-like shape building, cube houses are also interesting because of their many windows. Many windows on them make the sunlight entering many spaces in the house. It is economical, saving energy, and healthy.
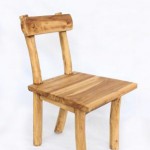
Above are Wooden Furniture from our company, CV. Alas Gembol. If you are interested with our wooden furniture, you can see our catalogues or information at www.alasgembol.com or kindly send us email to alasgembolteak@gmail.com or dewi@alasgembol.com . You can order finished or unfinished products. Here we have Antique, Classic, and Rustic TEAK, SUAR, AND LYCHEE WOOD furniture.
